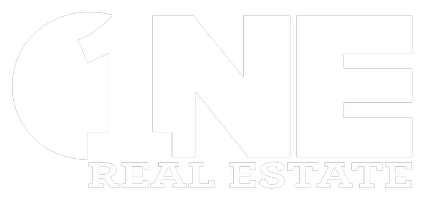Bought with ReLuTy Corp
For more information regarding the value of a property, please contact us for a free consultation.
Key Details
Property Type Condo
Sub Type Condominium
Listing Status Sold
Purchase Type For Sale
Square Footage 1,316 sqft
Price per Sqft $318
Subdivision Downtown
MLS Listing ID 2238323
Style 32 - Townhouse
Bedrooms 3
Full Baths 1
Half Baths 1
HOA Fees $225/mo
Year Built 2020
Annual Tax Amount $4,084
Lot Size 3,485 Sqft
Property Description
Built in 2020, this home has everything you could desire. Main floor has 9 ft ceilings, allowing plenty of natural light to fill the space, creating an inviting and open atmosphere. The Chef's kitchen offers expansive quartz countertop space, eat-up bar, stainless appliances, gas cooktop, & a wine rack. LPV floors in the main living areas, and carpet in the bdrms. Primary suite is a true retreat, w/a walk-in closet and en suite bthrm +a walk-in tile shower, dual sinks, and tile floors. A heat pump ensures efficient heating and A/C for your comfort all year. Enjoy your patio and covered front porch. Situated adjacent to a park w/ play area and basketball court, conveniently located close to I-5, Mt. Vernon, shopping, restaurants, & co-op.
Location
State WA
County Skagit
Area 835 - Mount Vernon
Interior
Flooring Ceramic Tile, Vinyl Plank, Carpet
Exterior
Exterior Feature Cement Planked, Stone
Garage Spaces 1.0
View Y/N No
Roof Type Composition
Building
Lot Description Corner Lot, Curbs, Paved, Sidewalk
Story Multi/Split
New Construction No
Schools
Elementary Schools Washington Elementary
Middle Schools La Venture Mid
High Schools Mount Vernon High
School District Mount Vernon
Others
Acceptable Financing Cash Out, Conventional, USDA Loan, VA Loan
Listing Terms Cash Out, Conventional, USDA Loan, VA Loan
Read Less Info
Want to know what your home might be worth? Contact us for a FREE valuation!

Our team is ready to help you sell your home for the highest possible price ASAP

"Three Trees" icon indicates a listing provided courtesy of NWMLS.




